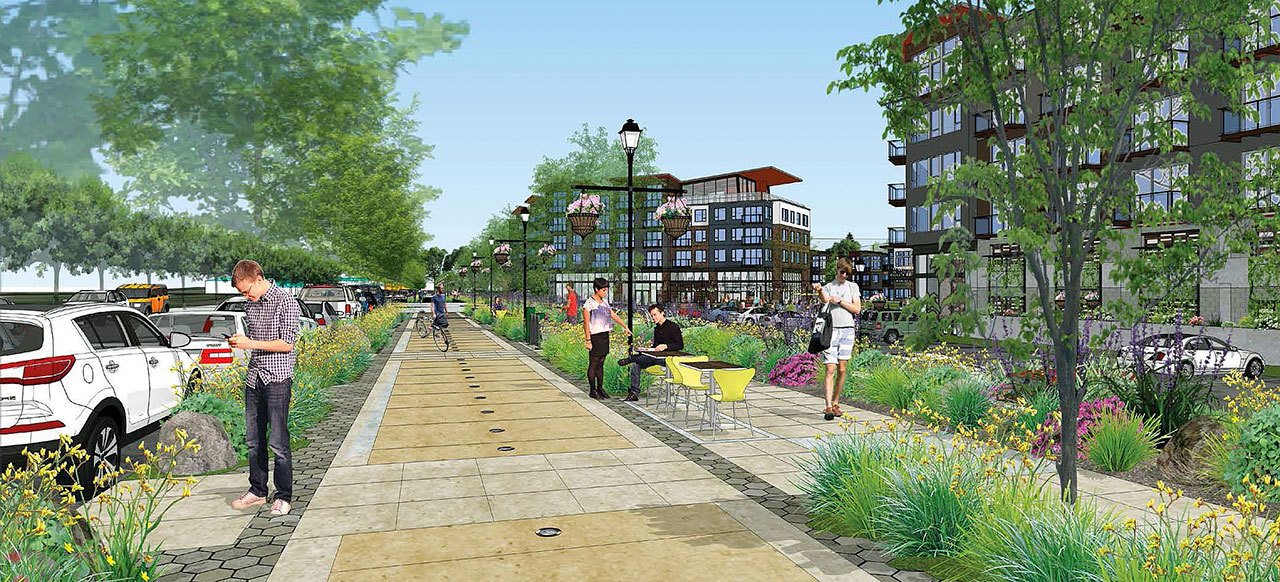Imagine people walking, running or bicycling along a West Meeker Street promenade between Kent Des Moines Road (State Route 516) and historic downtown Kent.
City officials want to make that a reality for residents by turning West Meeker Street into a vibrant corridor of inviting, wider and attractive sidewalks and bike paths to connect downtown with the planned new mixed-use development at the Riverbend par 3 property that will feature 500 apartments and retail shops rather than a nine-hole golf course.
City staff refers to the proposal as Meet Me on Meeker, a project to rejuvenate properties along the corridor and attract more development. City officials want to start the design changes with the new Riverbend Gateway project expected to break ground in May on the west end of Meeker Street. Costs of the Meet Me on Meeker project are still to be determined, although the city has kicked in $500,000 so far for design and preliminary work.
“We are a ways off before that is approved as there is a lot more research and visits to businesses on Meeker Street that need to happen first,” said Barb Smith, executive director of the Kent Downtown Partnership, in a letter that referenced the promenade to members of the nonprofit group that works to promote downtown merchants. “The good thing is, it is a start and it gives us a base to start from. The hope is to create a ‘red carpet’ that leads people into historic downtown Kent.”
City planner Hayley Bonsteel told the City Council at a Dec. 13 workshop that the idea is to have an attractive, walkable urban street that features multiple modes of transportation for vehicles, bicyclists and pedestrians.
“This is a pretty bold approach,” Bonsteel said about the proposed promenade. “We are not just slapping on a bike lane. We think there is a real value to making that choice.”
The street would feature a travel lane in each direction, a center turn lane (or median where applicable) and an 8-foot wide parking strip on each side. The promenade would be on the south side of Meeker and include a 5-foot buffer zone next to the parking strip, a 10-foot wide two-way pathway, a 4-foot wide amenity zone for lights, benches and landscaping and a 6-foot wide walk zone. On the street’s north side would be a 4-foot wide amenity zone and a 10-foot wide walk zone.
“We don’t need the whole corridor to be identical, but we would like it to be a continuous and deliberate purposeful experience,” Bonsteel said.
Bonsteel told the council there are reasons to install parking strips along Meeker Street, which doesn’t have any on-street parking outside of downtown.
“On-street parking is a very urban thing,” she said. “It indicates an urban fabric to people visiting and driving by and a safety bumper (strip next to the parking) so vehicle traffic is not impacting people getting in and out of cars or people walking or biking.”
A promenade could encourage new residents at the proposed Riverbend apartment complex to walk to the Safeway store at Washington Avenue South and West Meeker Street.
“If we don’t make it easy for them to walk there, they are going to get in their cars and there is going to be a lot more congestion on Meeker,” Bonsteel said. “The best way we can help is to make it safe, inviting and fun to get to Safeway another way.”
City staff and consultants are studying ways to get more drivers to use State Route 516 to travel eastbound and westbound rather than West Meeker Street. Traffic studies show the state highway could handle more traffic with improvements to a couple of intersections. There are no plans by the city to replace the two-lane Meeker Street bridge over the Green River that connects the road to State Route 516, another reason to get traffic away from Meeker Street.
“A lot of people aren’t using 516, instead they are using Meeker Street,” said John Davies, of Seattle’s KPG consultants, in a report to the council. “What else we found is Meeker Street doesn’t need to be more than three lanes for most of it with the exception of where Washington Avenue comes in. That’s partially because there are some big box retail stores in that area and truck traffic. To move traffic through that intersection, we need to keep that intersection wider so basically we left that alone.”
Davies said the proposal keeps Meeker Street the same west of 64th Avenue South and east of Fourth Avenue South in the downtown. The changes to three lanes from four lanes could occur where the street goes under Highway 167 in order to have a wide sidewalk and a bike lane. The city and KDP also are working to install new, decorative lights in 2017 where the road goes under the highway.
City staff and consultant KPG looked at other cities that have built promenades to attract more development and make areas more friendly to pedestrians. Auburn, Redmond, Burien and Shoreline are among the cities that have promenades similar to what Kent might build.
The council agreed in December 2015 to put $500,000 toward design and construction costs for Meet Me on Meeker. City staff expects to get a $250,000 grant from the state Transportation Improvement Board in late January to help cover early project costs.
Bonsteel said staff will come back to council later this year with new standards to adopt for Meeker Street as well as more detail on right-of-way and costs, including how much developers might pay. City staff also plans to reach out to property owners who could be impacted by the changes.
Talk to us
Please share your story tips by emailing editor@kentreporter.com.
To share your opinion for publication, submit a letter through our website https://www.kentreporter.com/submit-letter/. Include your name, address and daytime phone number. (We’ll only publish your name and hometown.) Please keep letters to 300 words or less.

